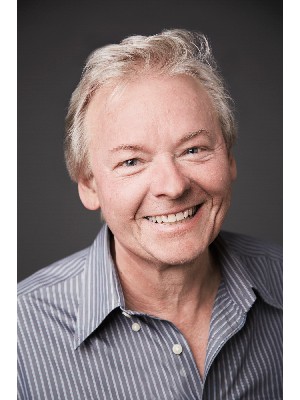








Phone: 514.453.1414
Fax:
514.453.1401
Mobile: 514.835.5135

93
BLVD
DON-QUICHOTTE
L'Île-Perrot,
QC
J7V6X2
| Neighbourhood: | Vaudreuil Est |
| Building Style: | Detached |
| Condo Fees: | $488.00 Monthly |
| Lot Assessment: | $83,000.00 |
| Building Assessment: | $363,600.00 |
| Total Assessment: | $446,600.00 |
| Assessment Year: | 2024 |
| Municipal Tax: | $2,657.00 |
| School Tax: | $295.00 |
| Annual Tax Amount: | $2,952.00 (2025) |
| No. of Parking Spaces: | 2 |
| Floor Space (approx): | 989.0 Square Feet |
| Built in: | 2016 |
| Bedrooms: | 2 |
| Bathrooms (Total): | 2 |
| Zoning: | RESI |
| Animal types: | Pets allowed with conditions |
| Heating System: | Other , Electric baseboard units - heated bathroom floors |
| Building amenity and common areas: | Common areas , Elevator , Garbage chute , Yard , Fitness room , Outdoor pool , Visitor parking |
| Water Supply: | Municipality |
| Heating Energy: | Electricity |
| Equipment/Services: | Private balcony , Fire detector , Air exchange system , Sprinklers , Electric garage door opener , Inside storage , Alarm system , Wall-mounted heat pump |
| Garage: | Other , Built-in , Tandem - # 50 |
| Building's distinctive features: | Corner unit |
| Pool: | Inground |
| Proximity: | Other , Highway , CEGEP , Daycare centre , Golf , Hospital , Park , Bicycle path , Elementary school , Alpine skiing , High school , Cross-country skiing , Commuter train , Public transportation - public access to water |
| Bathroom: | Ensuite bathroom |
| Parking: | Garage |
| Sewage System: | Municipality |
| View: | Other - south-west away from busy shopping area |