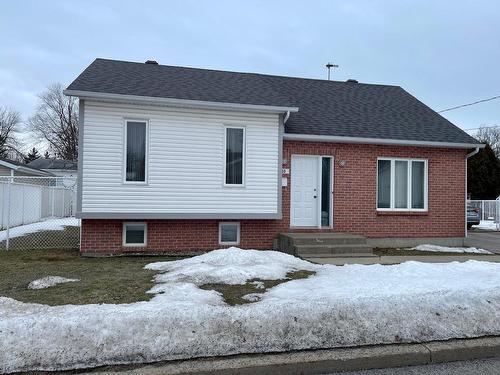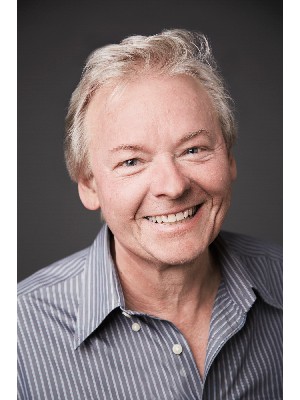








Phone: 514.453.1414
Fax:
514.453.1401
Mobile: 514.835.5135

93
BLVD
DON-QUICHOTTE
L'Île-Perrot,
QC
J7V6X2
| Building Style: | Detached |
| Lot Assessment: | $134,000.00 |
| Building Assessment: | $177,300.00 |
| Total Assessment: | $311,300.00 |
| Assessment Year: | 2022 |
| Municipal Tax: | $3,219.00 |
| School Tax: | $248.00 |
| Annual Tax Amount: | $3,467.00 (2024) |
| Lot Frontage: | 24.1 Metre |
| Lot Depth: | 23.16 Metre |
| Lot Size: | 558.5 Square Metres |
| Building Width: | 11.12 Metre |
| Building Depth: | 8.16 Metre |
| No. of Parking Spaces: | 4 |
| Built in: | 1993 |
| Bedrooms: | 2+1 |
| Bathrooms (Total): | 1 |
| Zoning: | RESI |
| Driveway: | Asphalt , Double width or more |
| Heating System: | Electric baseboard units |
| Water Supply: | Municipality |
| Foundation: | Poured concrete |
| Proximity: | Other , Highway , CEGEP , Daycare centre , Golf , Hospital , Park , Bicycle path , Elementary school , [] , Alpine skiing , High school , Cross-country skiing , [] , [] , Commuter train , Public transportation - public acces to lake |
| Basement: | 6 feet and more , Finished basement |
| Parking: | Driveway |
| Sewage System: | Municipality |
| Lot: | Fenced , Landscaped |
| Roofing: | Asphalt shingles |
| Topography: | Flat |
| Electricity : | $1,846.00 |